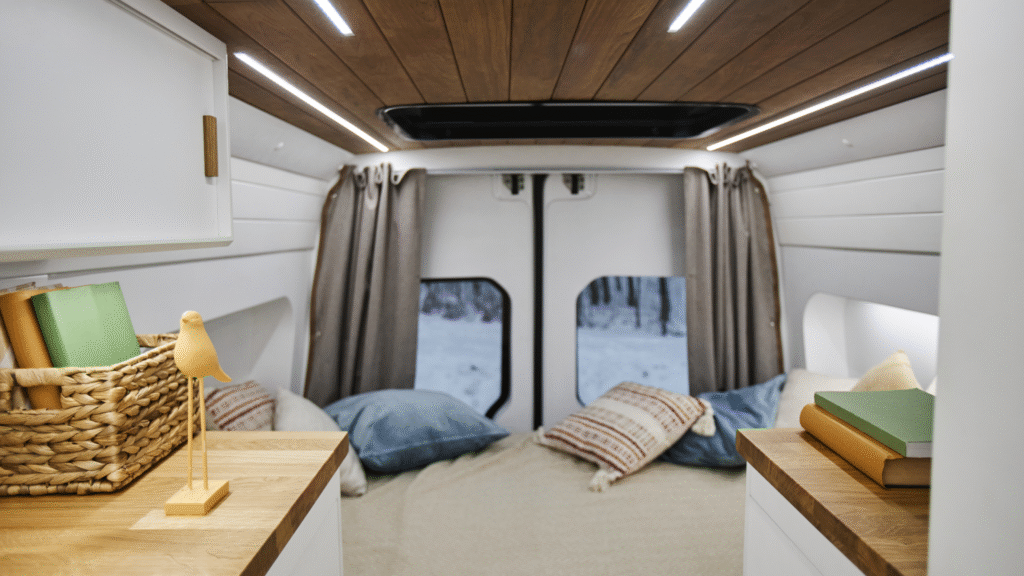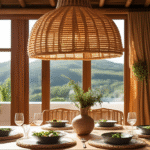When living or traveling in a camper van, every inch matters. That’s why having a smart kitchen layout is so important. In this guide, you’ll find 55 space saving camper van kitchen layouts that help you cook comfortably—without wasting space.
Whether you love off-grid cooking or just need a basic setup for morning tea and toast, these ideas are made to fit all types of vans and all kinds of campers.
🔹 Section 1: Compact Kitchen Layouts (1–15)
Perfect for smaller vans like the VW Caddy or Suzuki Every.
- Single Burner with Pull-Out Table
- Slide-Out Kitchen Drawer from Rear Door
- Fold-Down Wall-Mounted Cooking Station
- Corner Sink and Stovetop Combo
- Under-Bed Pull-Out Kitchen
- Mini Fridge Under Sink Setup
- Sink + Induction Hob in One Countertop
- Wall Shelf Kitchenette
- Foldable Countertop Extension
- Pop-Up Camp Stove on Cabinet Lid
- Removable Gas Stove in Slide Box
- Cupboard with Portable Butane Stove
- Lid-Style Countertop That Opens into Sink
- Collapsible Sink in Drawer Compartment
- Flip-Top Kitchen Box Behind Passenger Seat
🔹 Section 2: Side-Wall Galley Layouts (16–30)
Popular for Sprinter, Transit, or Promaster conversions.
- Full-Length Galley Along Driver Side Wall
- Two-Burner Stove + Sink Setup in Middle Row
- Built-In Cabinet with Open Shelving Above
- Slide-Out Spice Rack in Narrow Gap
- Countertop with Hidden Trash Bin
- Galley Kitchen with Microwave Built-In
- Under-Counter Fridge + Storage Boxes
- Wall-Mounted Magnetic Knife Strip
- Overhead Cabinets for Dry Goods
- Folding Counter Table at the End of Galley
- LED Light Strip Under Overhead Cabinets
- Integrated Cutting Board Over Sink
- Vertical Storage Racks for Plates and Bowls
- Sink and Hob Built into Fold-Up Hatch
- Fridge Drawer in Bottom Galley Section
🔹 Section 3: Rear Kitchen Layouts (31–45)
Great for outdoor cooking with rear doors open.
- Full Rear Slide-Out Kitchen with Stove, Sink
- Modular Kitchen Boxes That Stack
- Pull-Out Counter with Cutting Area
- Sink Built into Rear Storage Drawer
- Slide-Out Prep Table Under Mattress
- Stove Mounted to Back Door Swing Arm
- Back Hatch Hanging Organizer for Utensils
- Water Tank with Gravity-Fed Faucet at Rear
- Rear Kitchen with Mini BBQ Grill Setup
- Fold-Out Rear Wall That Becomes Cooking Table
- Flip-Open Rear Kitchen in a Storage Crate
- Refrigerator Drawer Beside Spare Tire
- Pull-Out Pantry Cabinet Under Bed Platform
- Dual-Side Cooking Surface—Inside & Rear
- Full Rear Hatch Galley with Tiled Wall Look
🔹 Section 4: Hidden and Fold-Away Kitchens (46–55)
For stealth campers and extra storage flexibility.
- Kitchen in a Bench Seat
- Pull-Up Countertop That Hides in Drawer
- Fold-Away Kitchen Unit Behind Curtain
- Portable Camp Kitchen in Storage Box
- Magnetic Wall-Mounted Kitchen Tools
- Flip-Out Kitchen Behind Cupboard Door
- Drop-Down Kitchen Table from Overhead Shelf
- Slide-Out Stove Hidden in Drawer Slot
- Collapsible Sink That Stores Flat
- Rolling Cart Kitchen You Can Move Inside or Out

✅ Conclusion
These 55 space saving camper van kitchen layouts prove that no matter how small your van is, you can still cook well, stay organized, and enjoy your space. From simple slide-outs to full rear galleys, you can mix and match ideas to fit your style and van size.
Smart planning means more room to live, sleep, and adventure!
❓FAQs About Camper Van Kitchen Layouts
1. Can I build a van kitchen without plumbing?
Yes! Many campers use water jugs and gravity-fed taps to avoid complex plumbing.
2. What’s the best layout for a small van?
Pull-out or under-bed kitchen layouts save space and are easy to set up.
3. How do I keep food fresh in a van?
Use a 12V portable fridge or well-insulated cooler. Add ice packs for longer trips.
4. Are camper kitchens safe for indoor cooking?
Yes, but always ensure ventilation and use carbon monoxide detectors for safety.
5. What’s the easiest layout to build myself?
A rear slide-out drawer with a portable stove and water jug is easy and budget-friendly.


